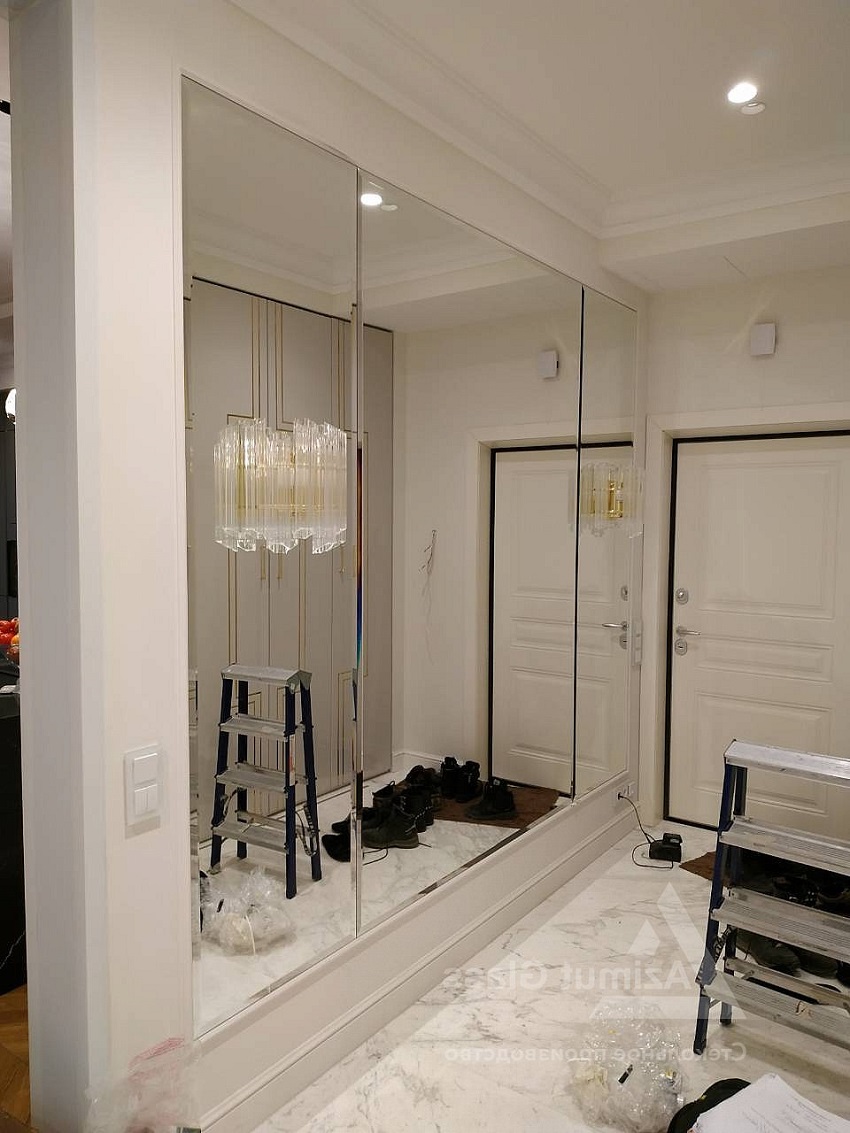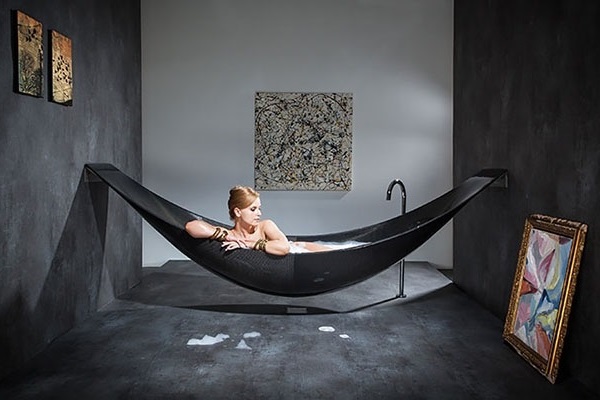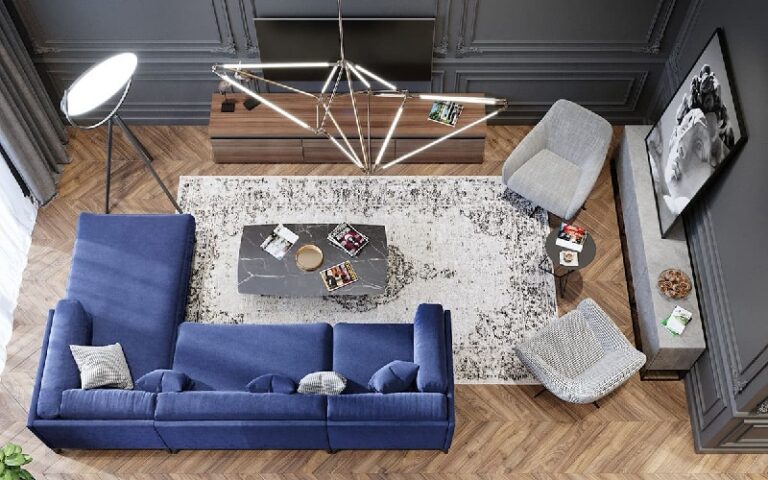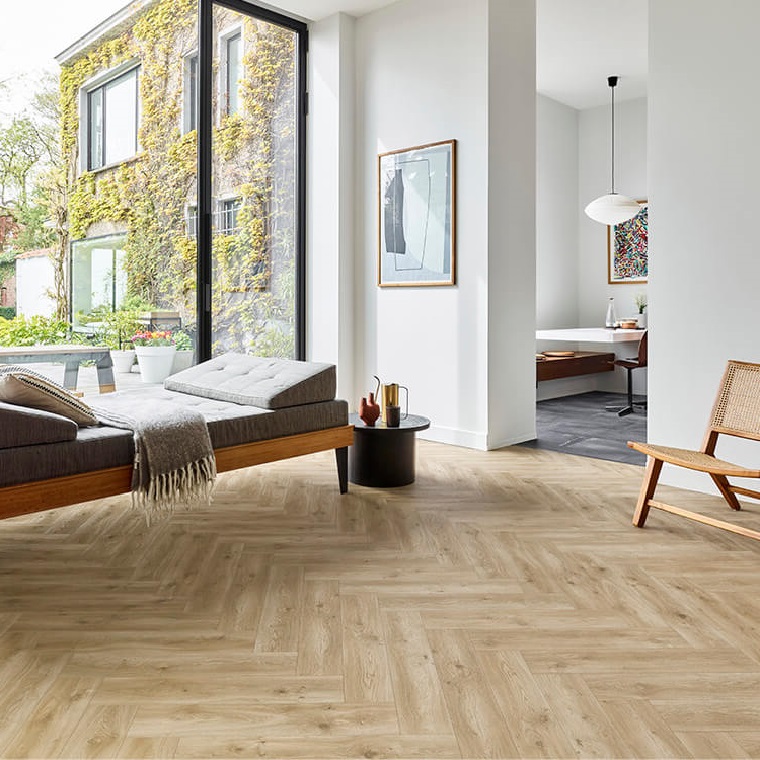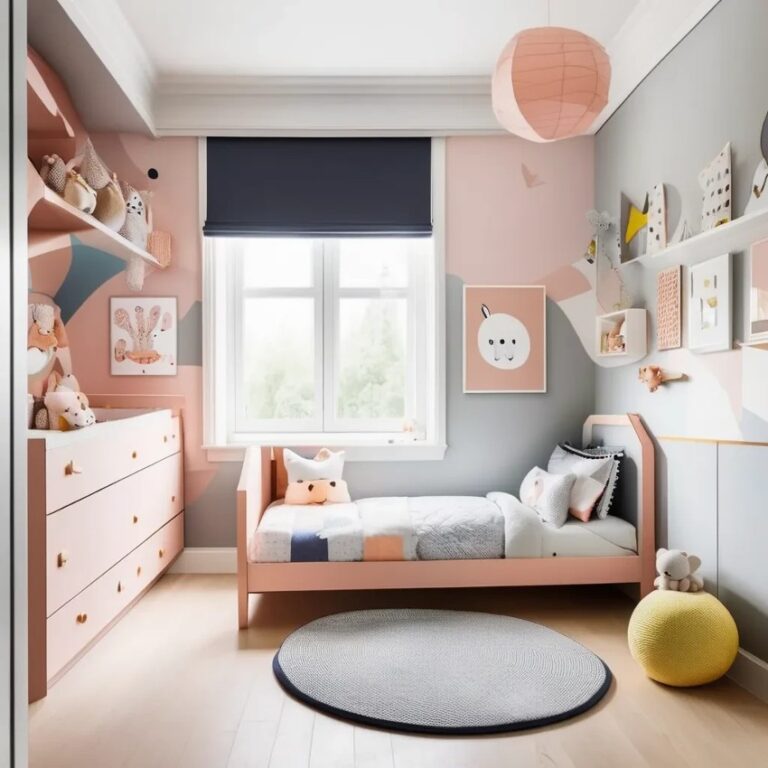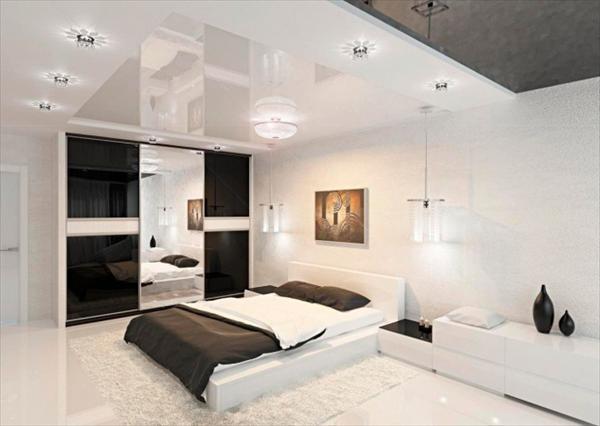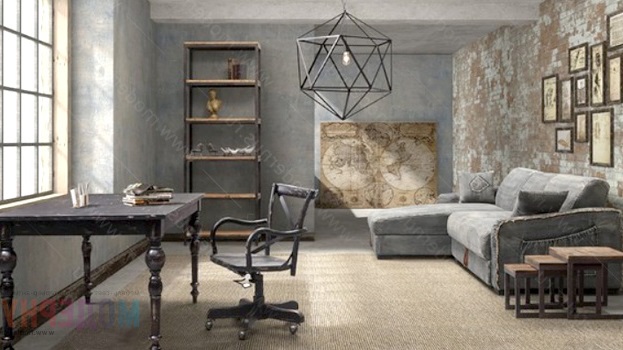Small Apartment Design ideas
How to effectively use a small apartment area? Surrounding yourself with compact but pleasant things is a way to relax and enjoy life. The article contains ideas on how to create a cozy interior in a small space.
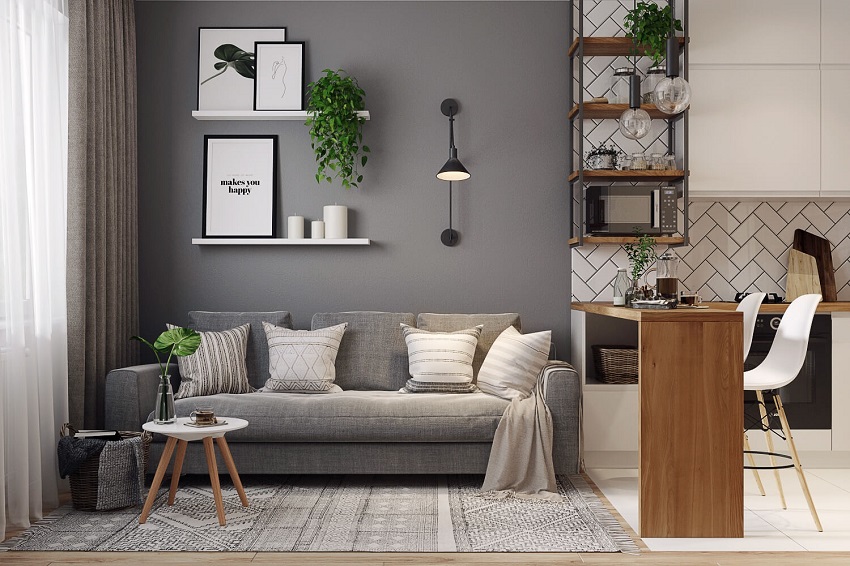
#1. Optimize your layout and zone your space
The key to a functional and cozy design of a small apartment is proper planning and zoning. There are several ways to increase space by making changes to the layout. You can:
dismantle the partitions, combining the kitchen and living room;
expand the bathroom through the corridor;
combine an isolated hallway with a living room;
connect the hallway to the living room or the loggia to the room.
For effective zoning in a small apartment use:
sliding doors instead of hinged ones;
open double-sided shelving;
built-in cabinet structures;
difference in floor height;
dividers made of smart glass that changes transparency.
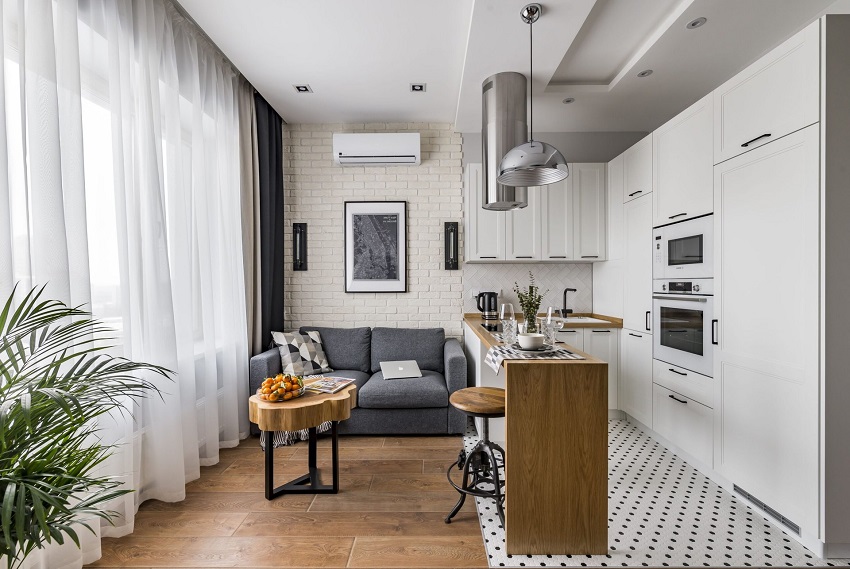
#2. Choose the right interior style
The design of a small apartment involves rational use of every centimeter. Therefore, the optimal interior styles for compact housing are minimalism, hi-tech, modern, Scandinavian. Brutal loft is also suitable for small apartments. All these styles embody convenience, conciseness and simplicity. A minimum of things and decor, maximum light, natural materials, ergonomic furniture, multi-level lighting, a light palette, color accents, simple shapes and lines visually increase the space and help avoid clutter.
Styles rich in small details and requiring a large amount of textiles and decor are not suitable for a small apartment. For example, art deco, boho, Provence, country, pop art would be a bad choice.
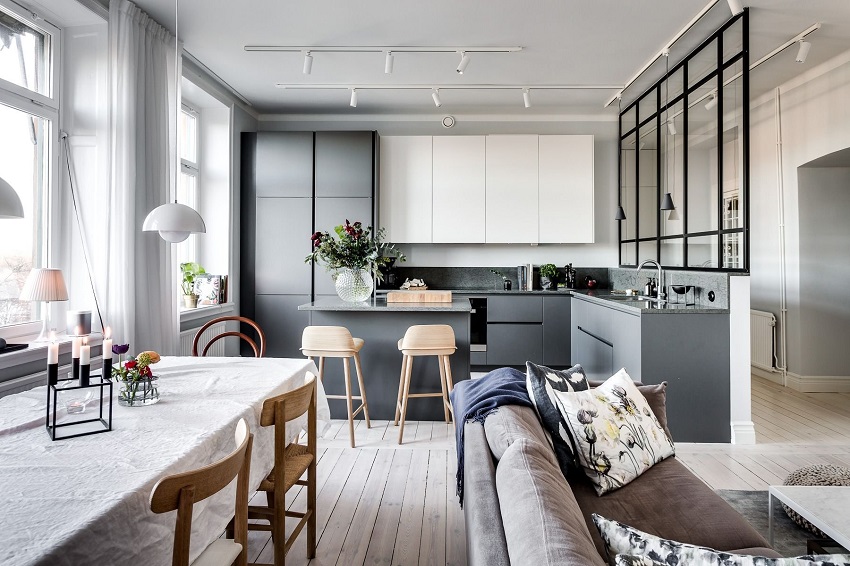
#3. Using partitions
Furniture in a small space can cut off passages and make the room appear smaller. However, it can also divide the room into functional zones, maintaining the feeling of a single space. It is important to carefully analyze the layout of the apartment and correctly place each piece of furniture based on the plan.
The atmosphere also changes if you use thin decorative walls made of inexpensive materials.
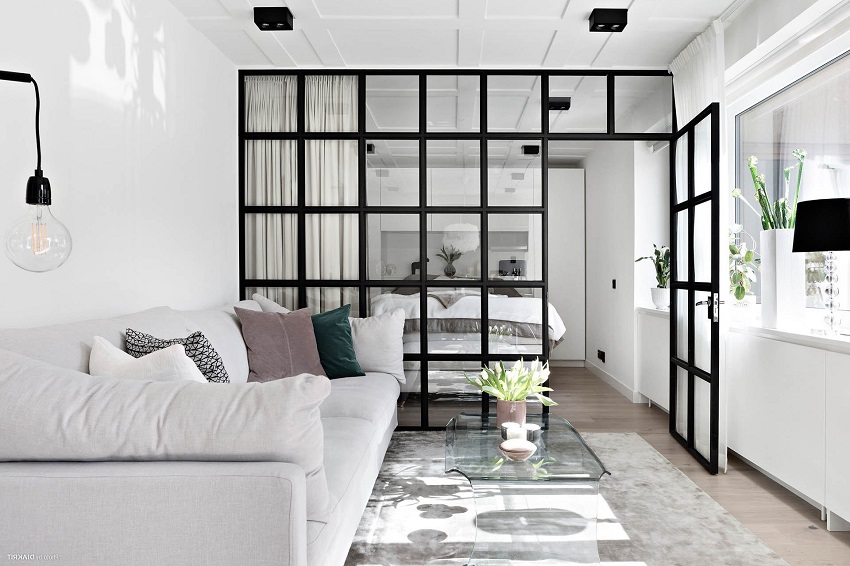
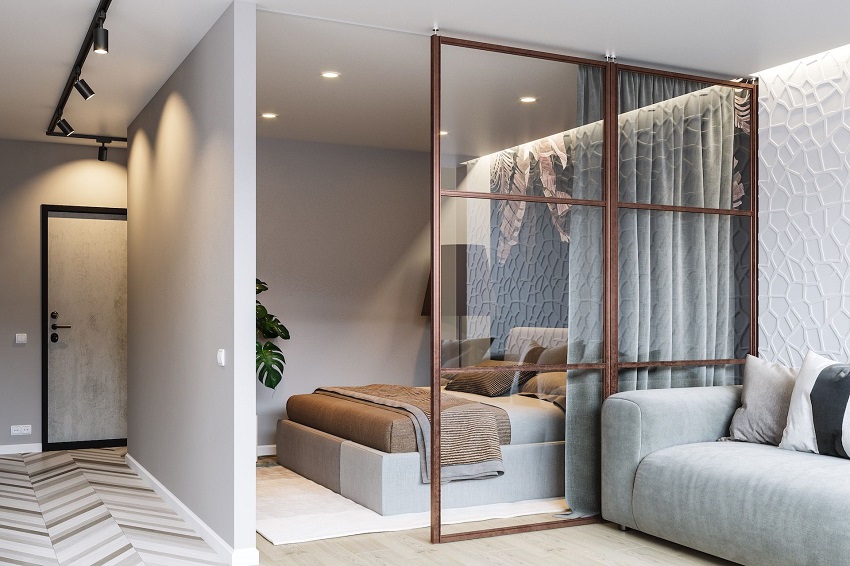
There are several ready-made solutions available here:
use as a partition for a bar counter;
use of a decorative podium;
installation of mobile plasterboard partitions;
decorative elements like an aquarium, etc.
You can also zone a room using different finishing methods (walls, floors and even ceilings), contrasting colors of finishing materials, etc.
#4. Lighting selection
Lighting is often forgotten, although it is necessary. Beautiful lighting is appropriate in every home. Designers recommend using as many light sources as possible. Maximum daylight is a means of constantly adapting the room to different scenarios. It can also highlight decorative effects, such as a combination of light and dark finishing materials.
White color not only makes rooms feel open and friendly, but also blurs the boundaries between walls and ceilings.
And finally, mirrors: placed opposite the window, they reflect the light and throw it back into the room. Large mirrors or shiny surfaces “expand” the space. Ideally, they should reflect green plants or decor. Mirrors reflect not only light, but also the corners of the room, creating the illusion of space and freedom for the eyes.
Light sources that illuminate the walls and ceiling also visually increase the volume of the room. If placed at uneven angles, they work wonders to transform a small interior. Discreet wall lamps and narrow floor lamps are better suited, as large pendant lamps are too intrusive.
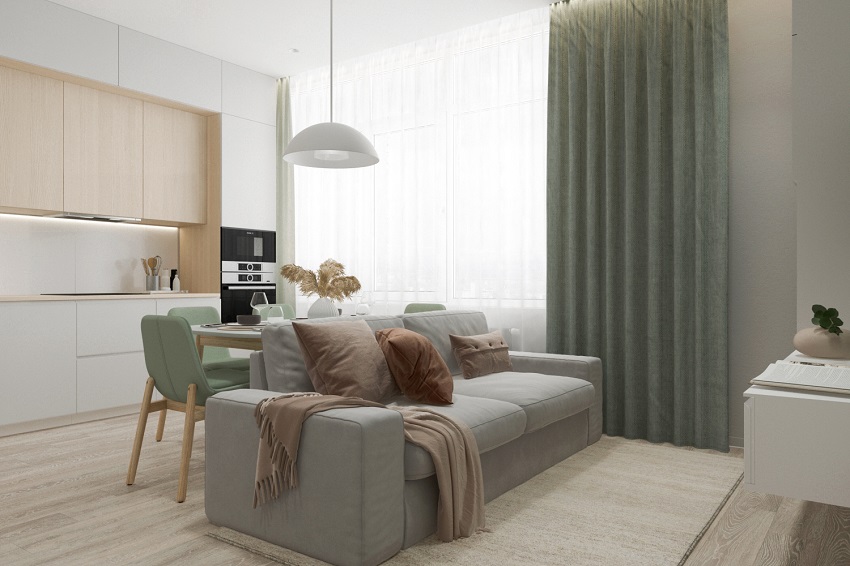
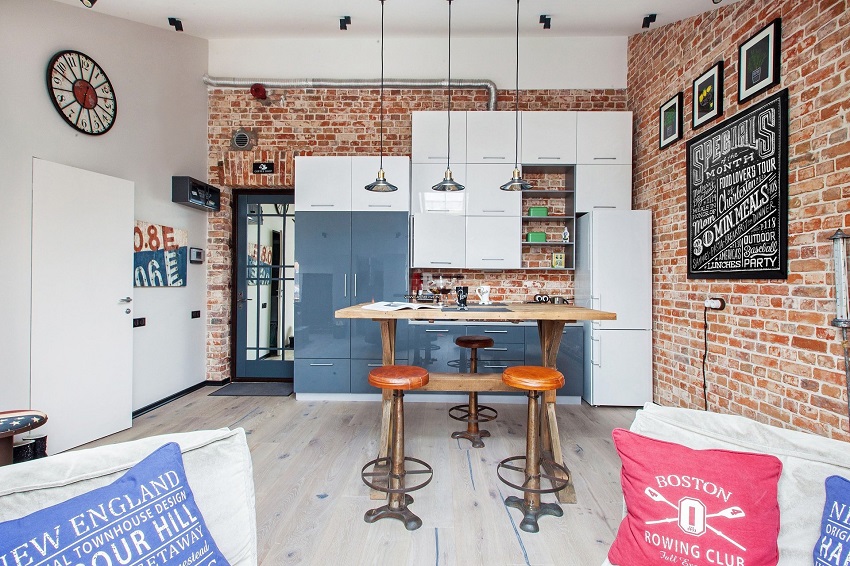
To ensure maximum sunlight penetration, it is recommended to avoid heavy curtains. It is better to choose blinds, light flowing fabrics or fabric roller blinds.
When designing a small apartment, it is advisable not to limit yourself to one light source. To optically expand the space, it is necessary to organize multi-level lighting: lamps on the ceiling and walls, as well as next to the bed, armchairs and sofa. Light sources should be placed evenly. It is better to abandon massive chandeliers and large hanging structures in favor of spots, translucent lampshades or built-in ceiling lights. Several lamps with different brightness will play the role of dividers, highlighting areas for sleeping, working and relaxing.
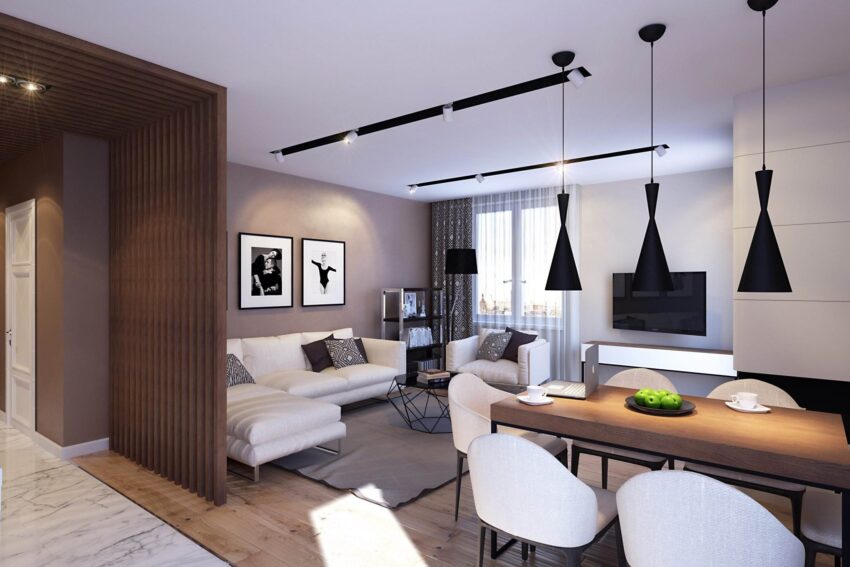
#5. Use techniques to visually increase space
Large vertical wall mirrors (one or several) visually expand the space of a small apartment and create the illusion of depth. All reflective surfaces double the amount of natural light. It is better to combine mirrors with matte surfaces to avoid the effect of a mirror labyrinth.
Tall doorways, vertical patterns, wall paintings and wood panels, glass, metal or transparent tables instead of classic wooden ones optically enlarge the room. Laying floor coverings at an angle of 45° or diagonally has the same property. Built-in household appliances will help save precious space.
To get a cozy, beautiful, original and functional design for a small apartment, you need to properly organize the space. It is necessary to pay attention to ergonomics, storage systems and selection of materials, while choosing a stylistically competent solution.
